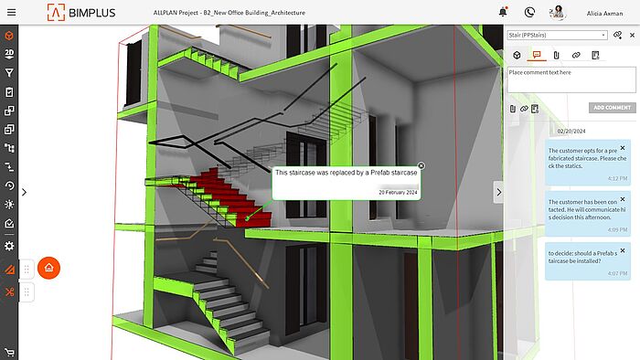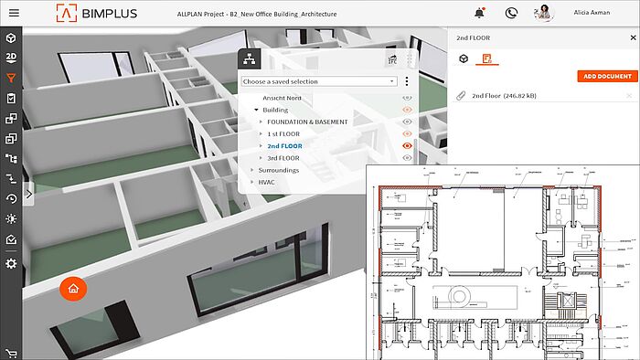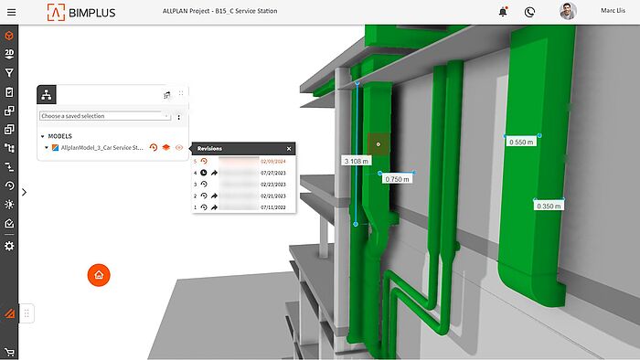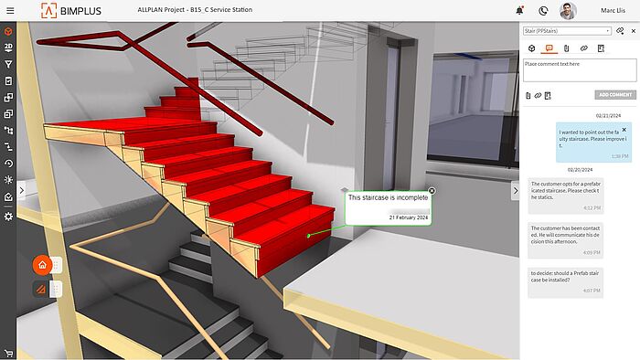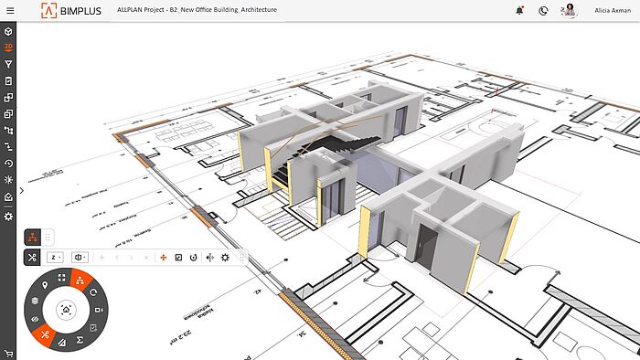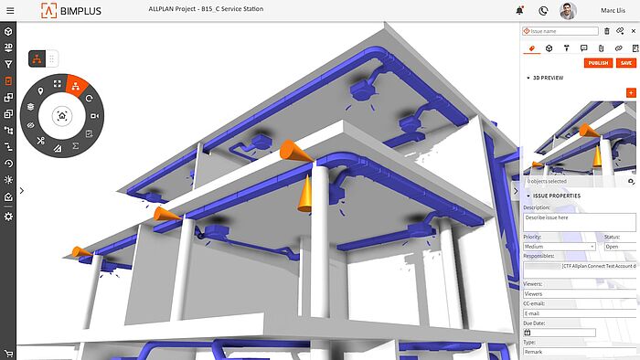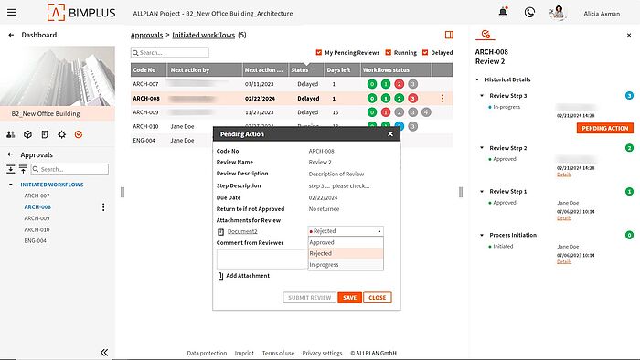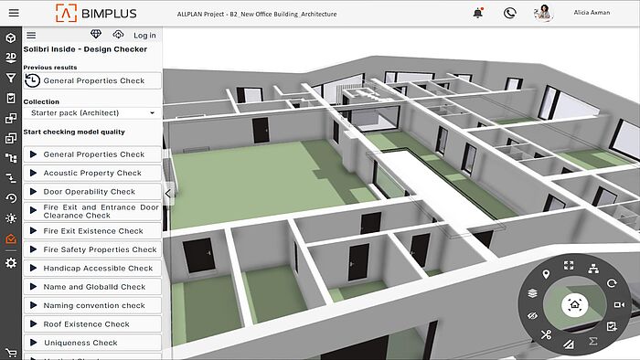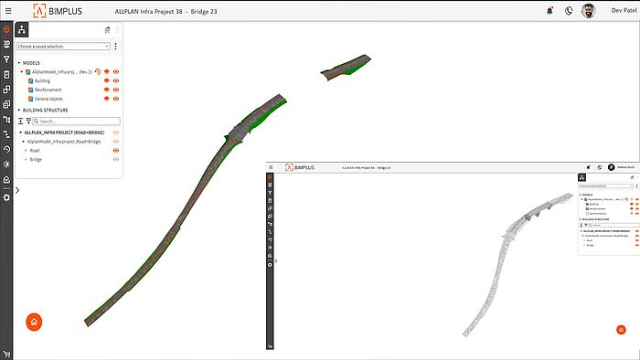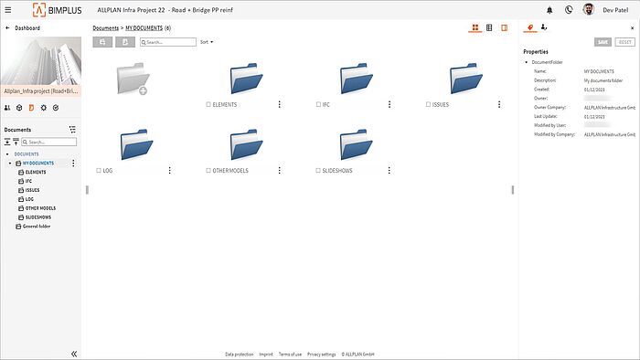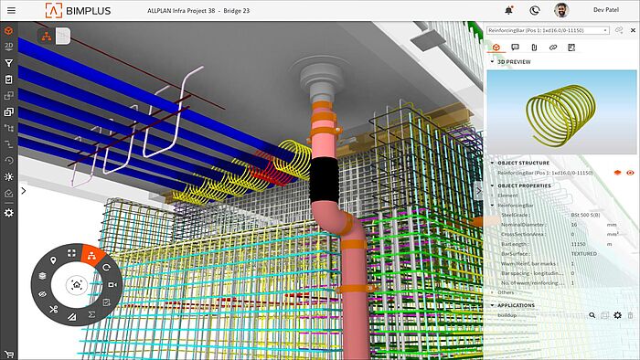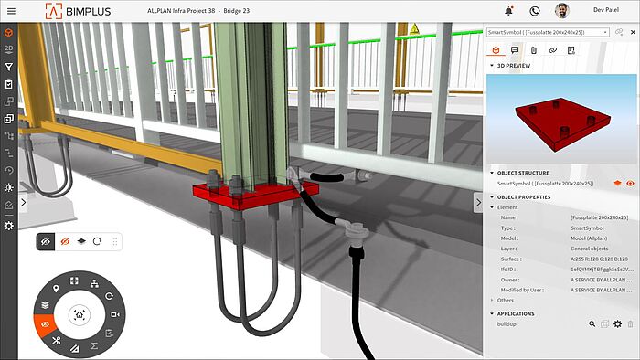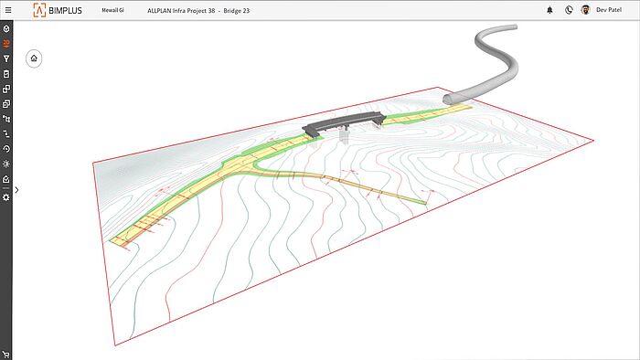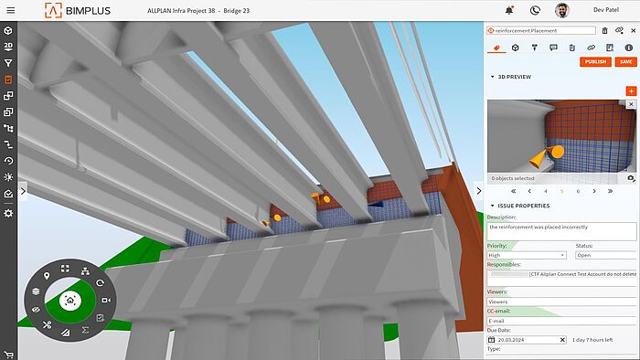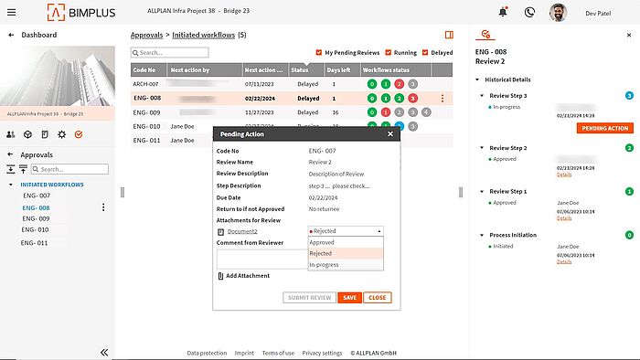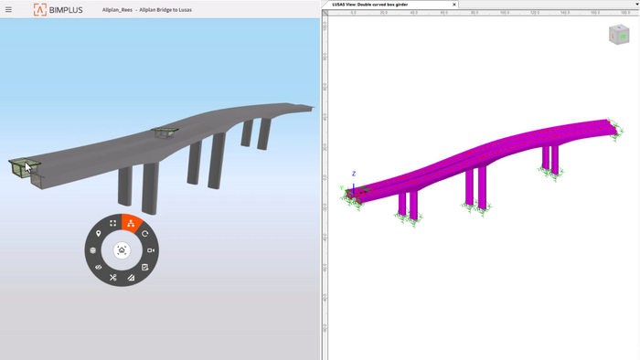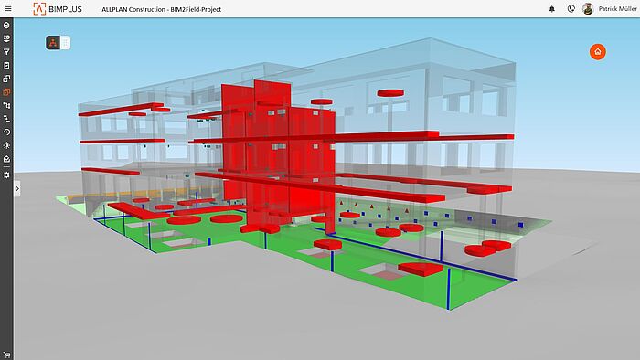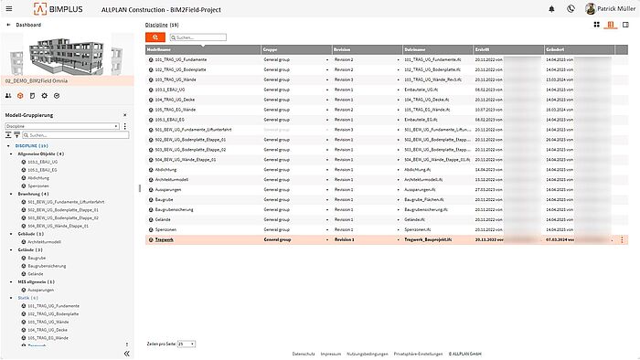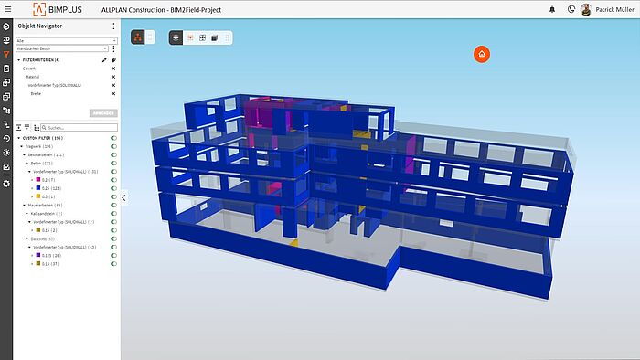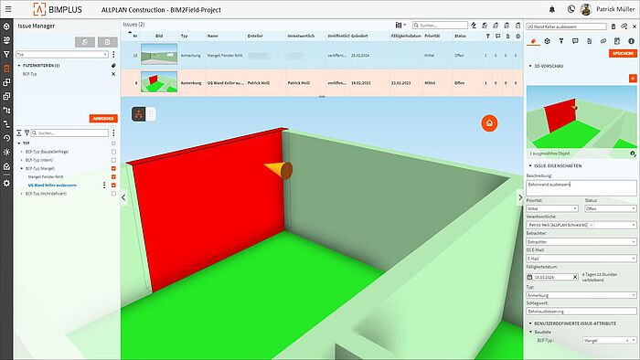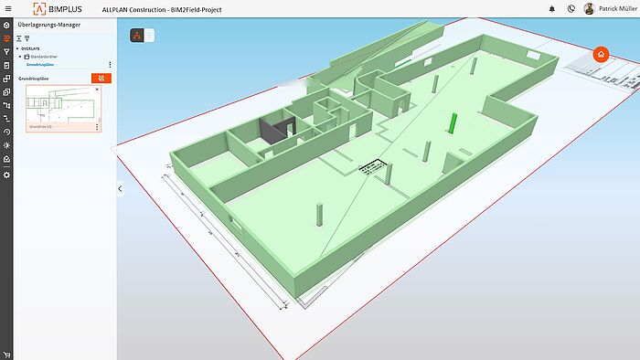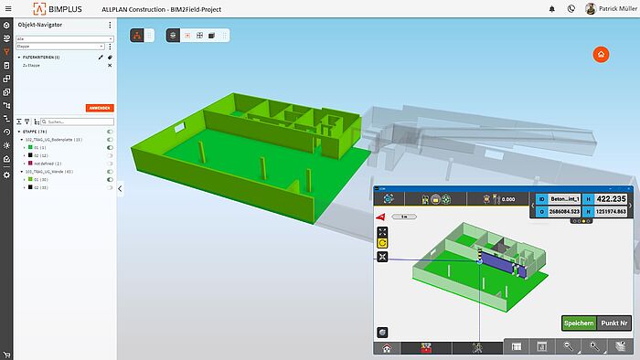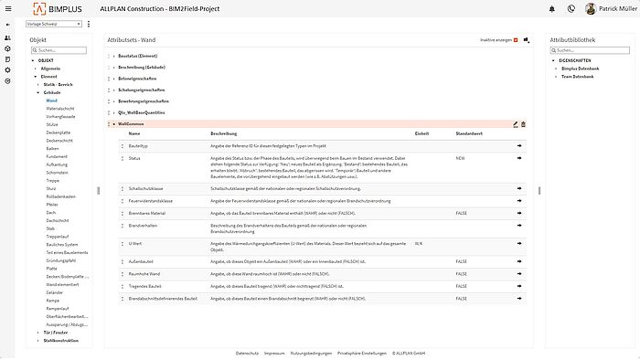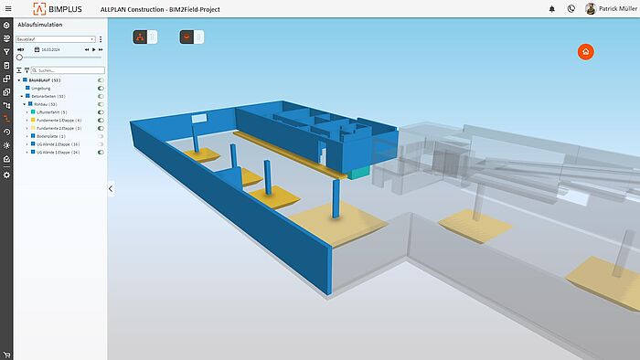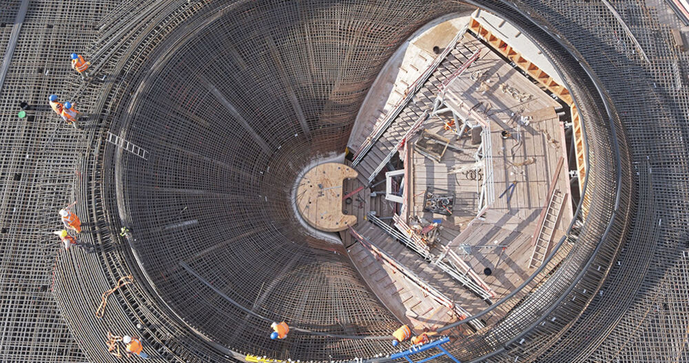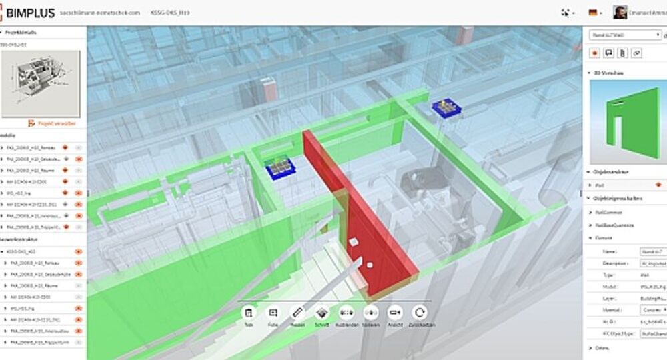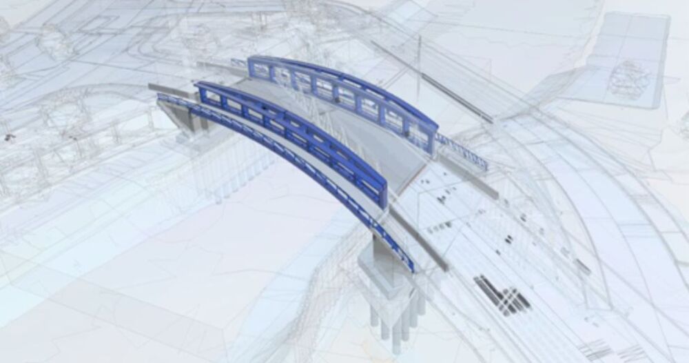
BIMPLUS
YOUR DIGITAL AEC
COLLABORATION Platform
Empowering design to build with intelligent living data
Buy Bimplus
BIMPLUS Professional 10GB
Please make your selection
Your selection
1 year
1 user
360.00 USD
excl. VAT
Your selection
1 month
1 user
45.00 USD
excl. VAT
- directDebit S€PA
What is BIMPLUS?
BIMPLUS is the open model-based data and information management collaboration platform for all disciplines involved in construction projects. ALLPLAN cloud technology ensures interoperability across various software tools during the entire project lifecycle from design to build, into operation, fostering efficient collaboration among all project stakeholders.
- Access and visualize project data anywhere, at any time.
- Manage and control BIM workflows across all phases of a project.
- Collaborate with project partners in real time.
- Easily incorporate project data from any construction industry software.
- Review and manage effectively in a centralized model.
- Use advanced coordination capapbilities.
- Easily track changes across model revisions.
- Benefit from effective issue management.
- Transform projects using our platform for AECO innovation.
- A future-proof approach to collaboration through OPEN BIM.
BIMPLUS FOR:
BIMPLUS provides a platform for collaboration using building model data enabling digital information to be unified across all disciplines along the entire lifecycle of buildings.
It offers an open solution encouraging the development of domain-specific applications across the AECO industry.
Success Stories
CUSTOMER PROJECTS DESIGNED AND BUILT WITH ALLPLAN
Buy Bimplus
BIMPLUS Professional 10GB
Please make your selection
Your selection
1 year
1 user
360.00 USD
excl. VAT
Your selection
1 month
1 user
45.00 USD
excl. VAT
- directDebit S€PA
